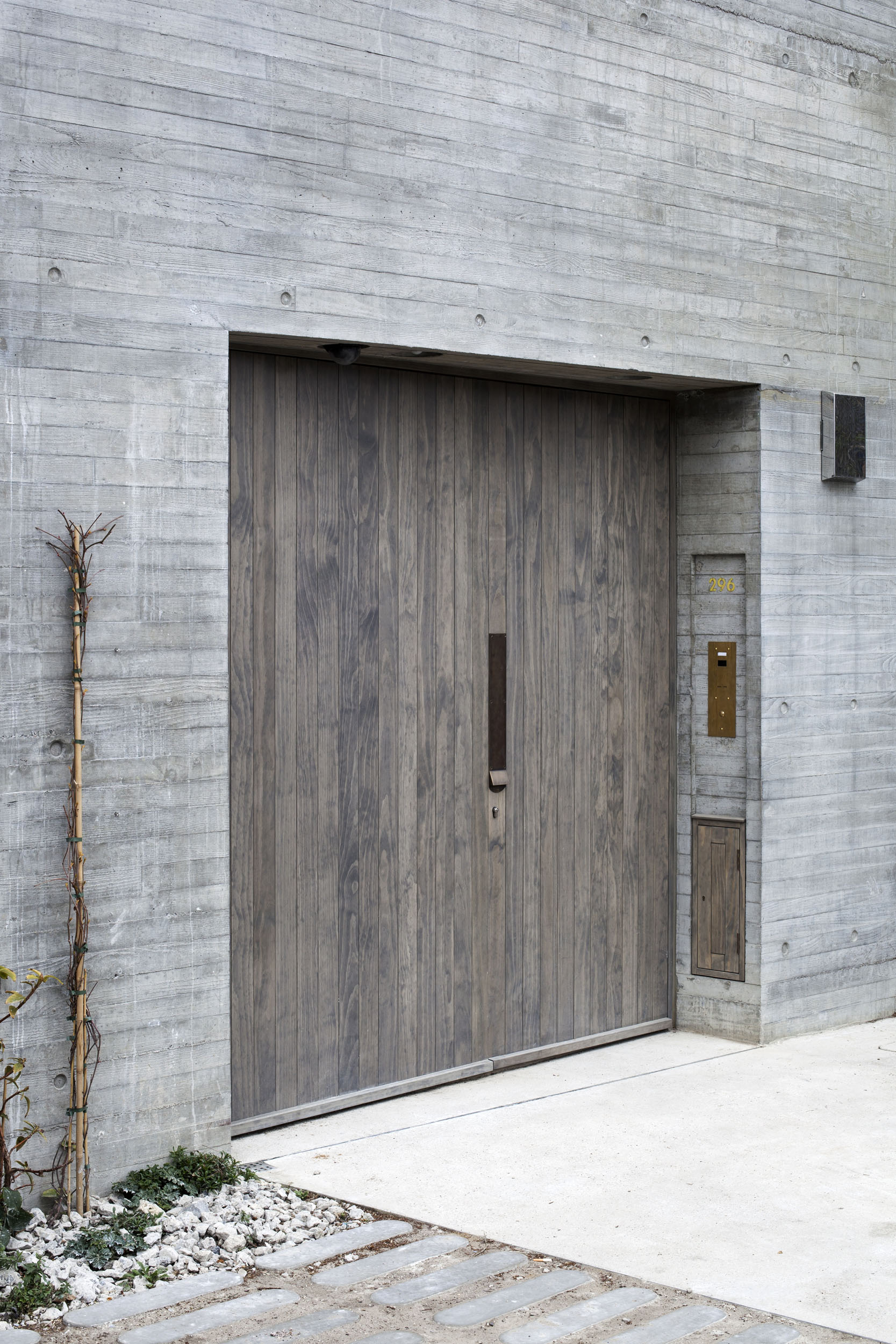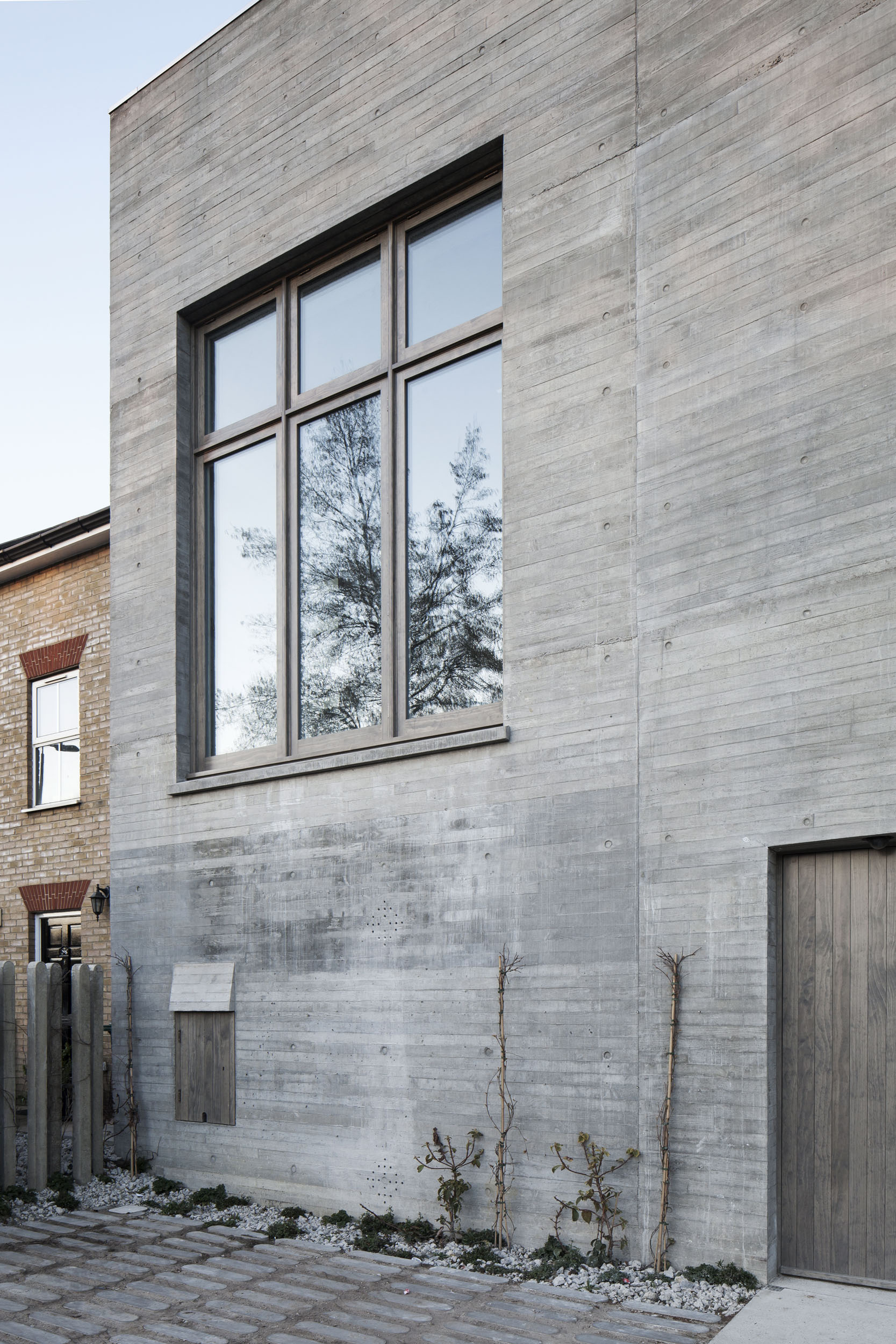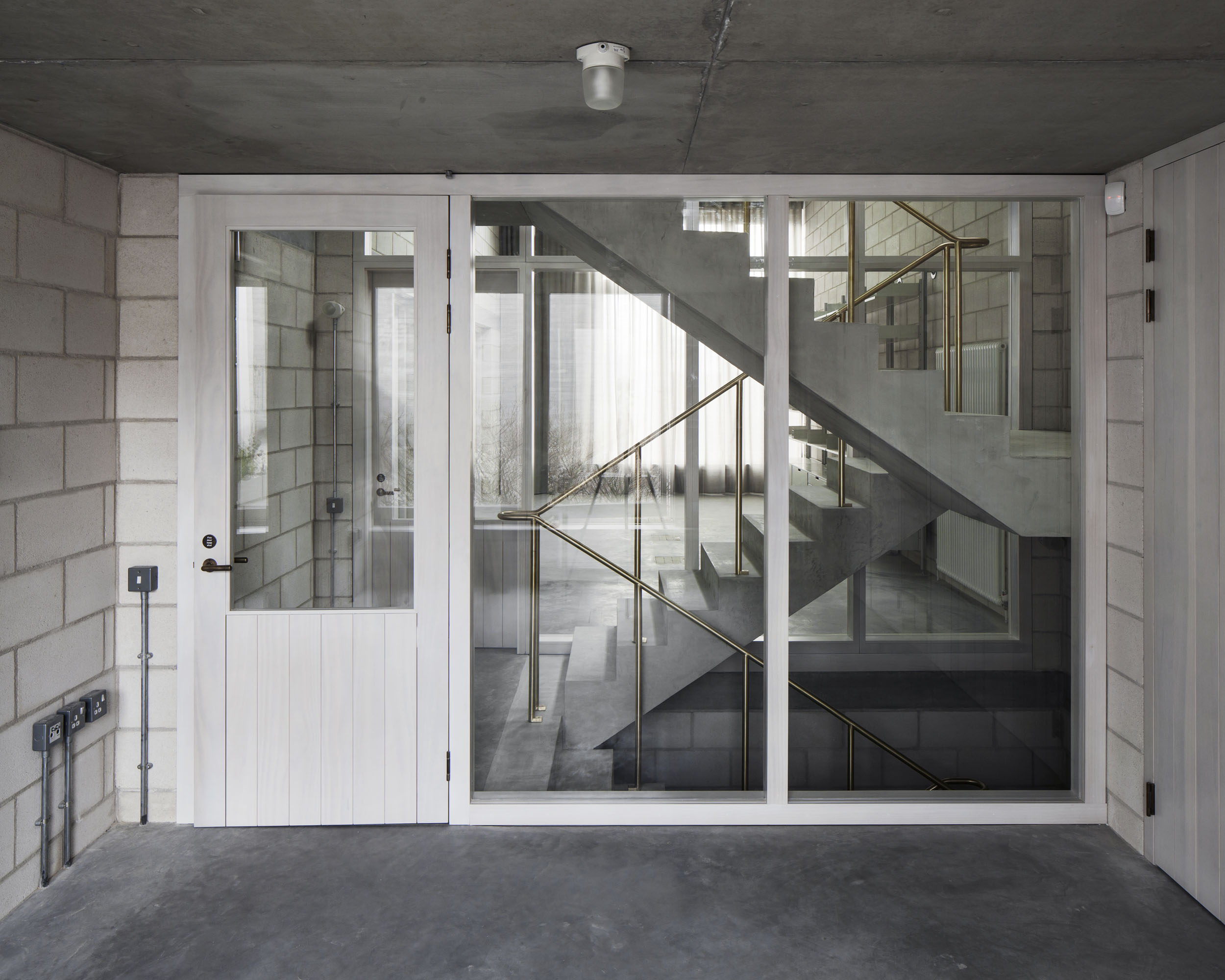 Shortlist: Woodworking Project of the Year Award sponsored by Accoya
Shortlist: Woodworking Project of the Year Award sponsored by Accoya
Project: Minimum space, maximum light for new build development
BWF Member: Gowercroft Limited
Type of work/product(s) produced: Sliding sashes, flush casement and tilt and turn windows, doorsets, lift and slide doors, bi-folding doors including conservatories and staircases
Across a long and narrow plot in West London, 6a architects has designed a series of three buildings and gardens for photographer Juergen Teller. With few views out, daylight comes through concrete beams that march the length of the site and support north lights in the roof or from the gardens that separate the buildings. Poured concrete external walls mesh the new building into the residual fragments of existing brick boundaries.
The new buildings contain offices, an archive, a top lit studio space, a kitchen, a library, and an ensemble of ancillary rooms.
Gowercroft were approached in 2014 to be involved in the construction of the new studio. The nature of the buildings meant that finish quality, consistency of colour and light levels were very important in the design of all elements, the windows and doors were no exception.
The contract was awarded and design work began in earnest. The project architects were Carlos Sanchez and Tom Benton from 6a architects. 6a had a strong vision for the building with polished concrete floors, white block walls, exposed services and concrete ceiling joists. 6a also had a very clear idea of what they required the windows and doors to look like and how they should function. Gowercroft and 6a undertook an extended period of product design, prototyping and draughting to develop a final product which delivered both the aesthetic requirements, best practice joinery design and ensured longevity and functionality were achieved. These requirements were not always entirely compatible and there were some passionate discussions along the way, but the final agreed design achieved all of the aesthetic and performance criteria.
In total, Gowercroft supplied and installed:
4 no. sets of lift and slide doors with single door attached.
9 no. casement windows of various sizes.
2 no. sets of French doors.
3 no. single doors.
25 no. internal doors and cupboard doors.
2 no. large, multi-storey, glazed internal screens to line stairwells.
Internal shutters and external soffits to majority of items.

Some key elements of the design are noted below:
1. Large external products designed to maximise the amount of light. This included redesigning Gowercroft’s standard lift and slide doors and reducing section sizes wherever possible on other products. A very high specification of Guardian triple glazed units was used to deliver energy efficiency, security and perhaps most importantly, the specific light hues required for photography. With the thin sections, large sashes and energy efficiency requirements, they suggested the use of Accoya throughout the external products. All products had to achieve a very stringent air tightness requirement.
2. Casement windows and doors which were flush with their frames both internally and externally. The frames were then enhanced with intricate, plant-on sections of timber featuring bead moulds to give the products the required depth and lines. There were multiple areas on the project with combination frames, which further complicated the design.
 3. Product finish. Semi-transparent finishes were selected to exhibit the simplicity of the Accoya grain pattern and mirror the overall building finish; with a grey colouration externally and a white colouration internally. This meant that timber selection and preparation was particularly critical. Despite the reduction in UV-blockers compared to an opaque finish, Gowercroft worked with their paint supplier, ISF Coatings Ltd., to issue a full coating guarantee.
3. Product finish. Semi-transparent finishes were selected to exhibit the simplicity of the Accoya grain pattern and mirror the overall building finish; with a grey colouration externally and a white colouration internally. This meant that timber selection and preparation was particularly critical. Despite the reduction in UV-blockers compared to an opaque finish, Gowercroft worked with their paint supplier, ISF Coatings Ltd., to issue a full coating guarantee.
4. Internal and external shutter and external soffit detailing. This was designed to conceal a number of integrated product features including security blinds, smoke and ventilation automation, and internal blinds. All of these items were finished to match the internal or external finish as appropriate. This design simplified the overall appearance of the product without reducing the functionality.
The narrow site (60m x 8m), located in North Kensington (London), had very difficult access from one of its ends, therefore all products had to be designed to ensure that they could fit through the front door and were then up stairwells as required. For example, the casement window on the front facade of building one was designed to be three separate pieces which fitted together in situ across two storeys of the building.
All internal doors and internal screens were manufactured to the specific requirements of the building control officer to provide an adequate level of fire protection.
We all know that timber is the best and only choice for a Grade I listed windows and doors, but the delivery of this project demonstrates that timber products can compete in a much wider spectrum of buildings.
The Woodworking Project of the Year Award recognises the very best in design, application or ability in joinery manufacture. The award was set up in memory of John Hedgecock, the former technical director at the BWF. It is a fitting tribute to a man whose dedication and knowledge of woodworking and joinery manufacturing was second to none.
The award recognises innovative, complex or simply beautiful projects and rewards excellence in our industry, providing the opportunity for UK woodworking companies to receive special recognition for exceptional technical achievement, design or innovation in joinery manufacture.
