Project: Complete Refurbishment of the Centre for the Self Realization Fellowship, London
BWF Member Firm: Oakwrights Bath Ltd
Type of work/product(s) produced: Doors, Door Frames, Internal Joinery, Architectural Joinery, Furniture
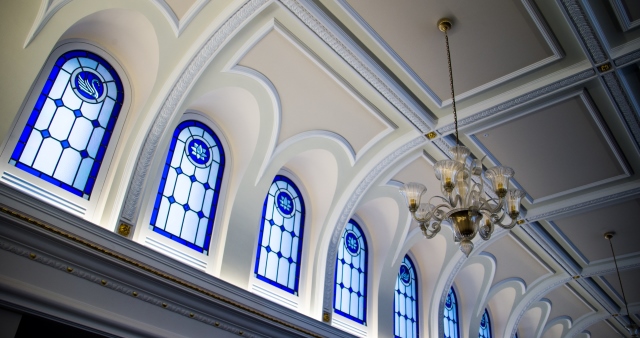
Oakwrights became involved with this challenging and interesting project through a contractor (HDS Ltd) who wanted the highest standards of workmanship for an established client. It involved the complete transformation of a building in central London, into a spiritual centre for the Self Realization Fellowship.
 The owners of the building had a clear and ambitious vision of what they wanted to achieve. The challenge to Oakwrights was to develop their architect’s elevation drawings into well-thought-out working drawings
The owners of the building had a clear and ambitious vision of what they wanted to achieve. The challenge to Oakwrights was to develop their architect’s elevation drawings into well-thought-out working drawings
The project included the entrance door and frame, all the internal doors, the luminettes, the Altar, lectern and harmonium stand, the literature stand, pin-boards and mirrors, radiator grilles (large and small), and the donations box.
The building in Chiltern Street comprises two distinct parts. To the right from the entrance foyer is the original part of the building. To the left of the foyer is the 1970’s/1980’s addition, typical of its era. The clients wanted the modern part to echo the style of the original, and enhance the whole building decoratively, in keeping with its role as a spiritual centre.
The main technical challenge came from turning the vision of the architect and client into a joinery reality. This applied to the entire project, but in particular to the transformation of the windows. The original windows were to stay in place, and in front of them we had to create structural arched formers, which made a recess to house the new arched frames and casements which were hinged at the bottom to allow servicing of the original concealed windows. Timber louvres were installed below the new casements, to allow ventilation. Throughout the whole of this technical design process we worked closely with Ray Hole Architects.
We used modern methods, products and materials to achieve a traditional-looking result. We had to take into consideration other trades involved – particularly the plasterers, whose decorative work came over the arched formers. To develop and create the shapes of the formers, linings and the windows we used CAD and a CNC router and traditional joinery skills. These were also used on the other joinery items in the project.
Throughout the building you can see ornate Ogee arch details. We used complicated ring fence and cradle work on the spindle moulder to achieve these decorative mouldings and frames. The manufacture of the joinery was achieved within a short period to allow for other trades to complete their work in time for the opening ceremony. It was managed within the context of limited space on site, and challenges of poor physical access.
This prestigious project required a high degree of technical ability, and a very high standard of finish. This was achieved by understanding and interpreting the client and architects vision, and having very close liaison with them throughout the process.
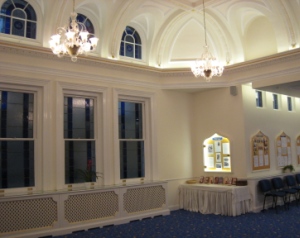
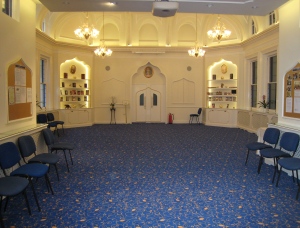
Function Room. Copyright Oakwrights Bath Ltd
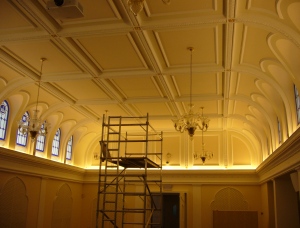
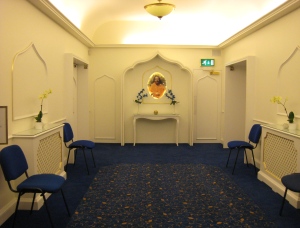
Finished Ceiling and Entrance hall. Copyright Oakwrights Bath Ltd
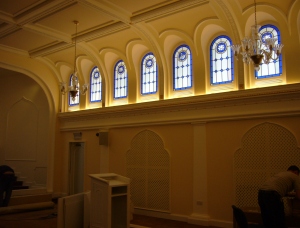
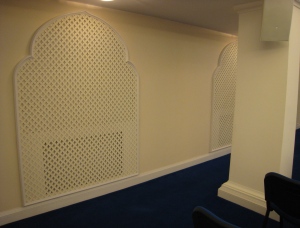
Luminettes and Windows, Large Radiator grilles. Copyright Oakwrights Bath Ltd
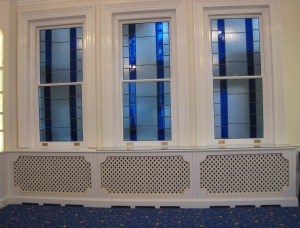
Small Radiator Covers. Copyright Oakwrights Bath Ltd
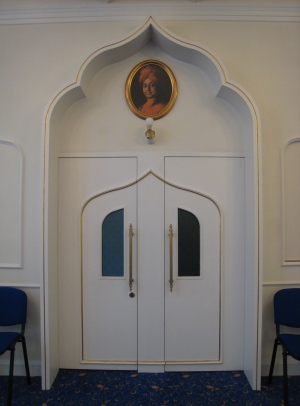
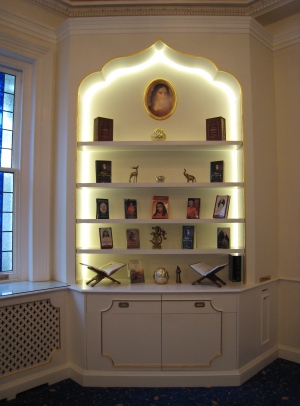
Internal Doors and Literature Stand. Copyright Oakwrights Bath Ltd
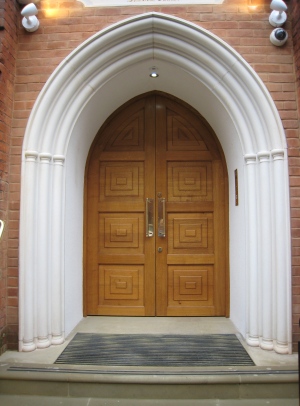
Front Door. Copyright Oakwrights Bath Ltd
